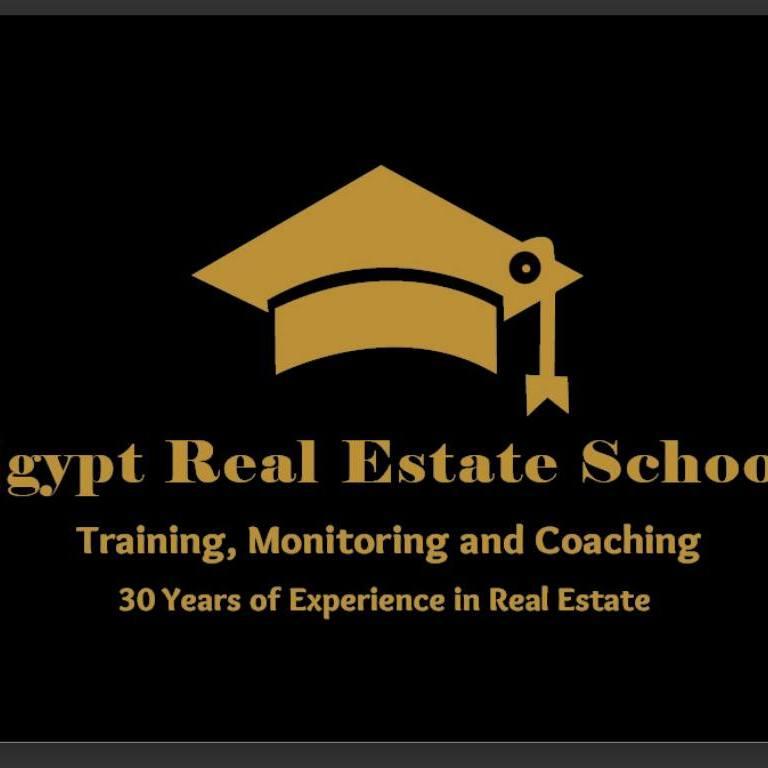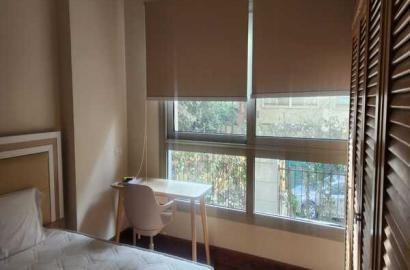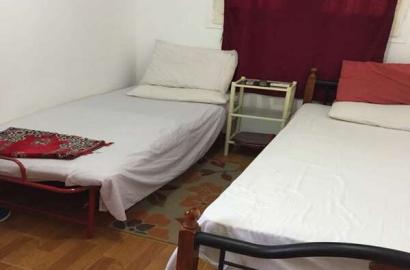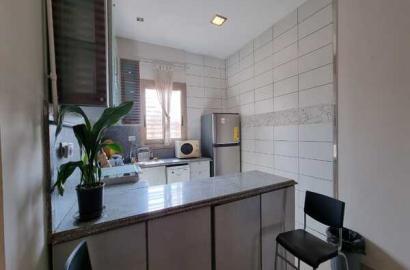A fully Luxury finished unit, ready to move in villa at Gardenia Park sits nicely on a 1,600 SQM (very private)
(0)
6 October city, Giza Governorate 8,422 views Apr 22, 2024
Contact Selling
Overview
| Last Updated | Apr 22, 2024 |
| Property ID | AMV270 |
| Category | PROPERTY , Selling , Contemporary Real Estate style , Residential Properties , Villa , House |
| Price | Contact |
Description
A fully Luxury finished unit, ready to move in villa at Gardenia Park sits nicely on a 1,600 SQM (very private)
A fully Luxury finished unit, ready to move in villa at Gardenia Park sits nicely on a 1,600 SQM (very private), with a
total built-up area of 1,486 SQM distributed as follows:
First floor: 465 m2
Ground floor: 474 m2
Basement: 547 m2
A/Cs in all rooms included and connection to kitchen fitted.
Panasonic Telephone switch system with integrated Intercom installed.
GROUND FLOOR FEATURES:
Ground floor, staircase, and first floor landing all covered with exported luxury marble
• Grand entrance with porch
• Hallway
• Large Reception area with seating
• Main Living room with guest toilet
• Three L shaped salons leading to garden and swimming pool
• Dining room, in closed in separate area with side door leading to a guest toilet and kitchen area
• Large kitchen with sit-in area
• Elevator entrance
• Internal stairs leading to basement
• Two medium size Storage area
FIRST FLOOR FEATURES:
Landing with exported marble flooring and divided into three main sections; Office / Library room, two main
bedroom(s) sections to left and right sides of the stairs. Hallway contains an electricity board with its own UBS.
Elevator entrance
• Left Section consists of a main bedroom, Large size shower / toilet room, two dressing rooms, storage and
terrace.
• Right section consists of a main bedroom, large size shower / toilet room, two dressing rooms, storage
o One guest room with dressing and toilet
o Additional guest room with dressing and toilet
o Full fledge kitchenette
BASEMENT FLOOR
This Floor is divided to Five main sections; GYM, Staff Rooms, Main Kitchen, Main storage and service rooms.
Section 1
• Fully Equipped GYM area
• Changing room
• Massage room
• Two shower cabins
• Toilet
• Direct access to both first floor and outdoor garden / swimming pool
Section 2
• Two Large storage area
• Laundry room
• Luggage bags storage
• Elevator entrance with a small hall
Section 3
• Main kitchen area
• Fridges room
• Food & beverage storage room
Section 4
• Two maids bedrooms with separate toilet and kitchen
• Two Drivers bedrooms with separate Toilet and Kitchen
• Driver's waiting area
Section 5
• Two service rooms for electro mechanicals; swimming pool pumps and heaters, electricity boards supported
by UBSs
A direct access to the parking area (Three Cars spaces)
Features
Parking
Swimming Pool
![]() Security 24/7
Security 24/7
Garden Or Back-Yard
Sunny
Air Breath
terrace
Living Room
Garage
Cafe and Restaurants
Tennis Courts
Gated Community
Landscaped Gardens
Business center
Gymnasium
Children's Swimming Pool
The property has a share in the land
Project's information
Gardenia Park I 6 0ctober city Giza Egypt
Gardenia Park 6 0ctober city Giza EgyptGardenia Park IThe essence of the Californian way of life is captured perfectly...
Leave a comment
Your email address will not be published. Required fields are marked *
Write a review
Contact agency
Get instant response via WhatsApp
Contact
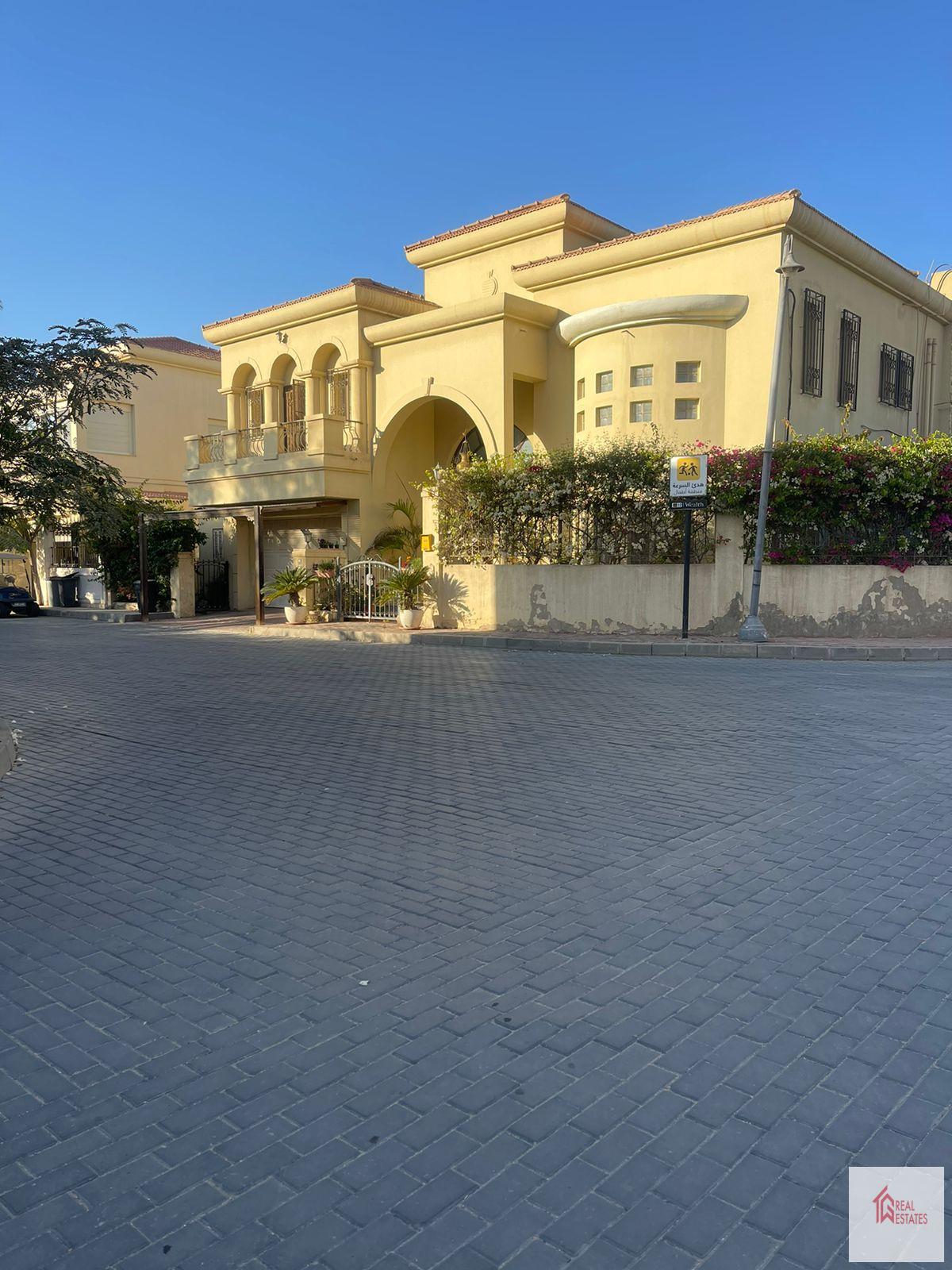
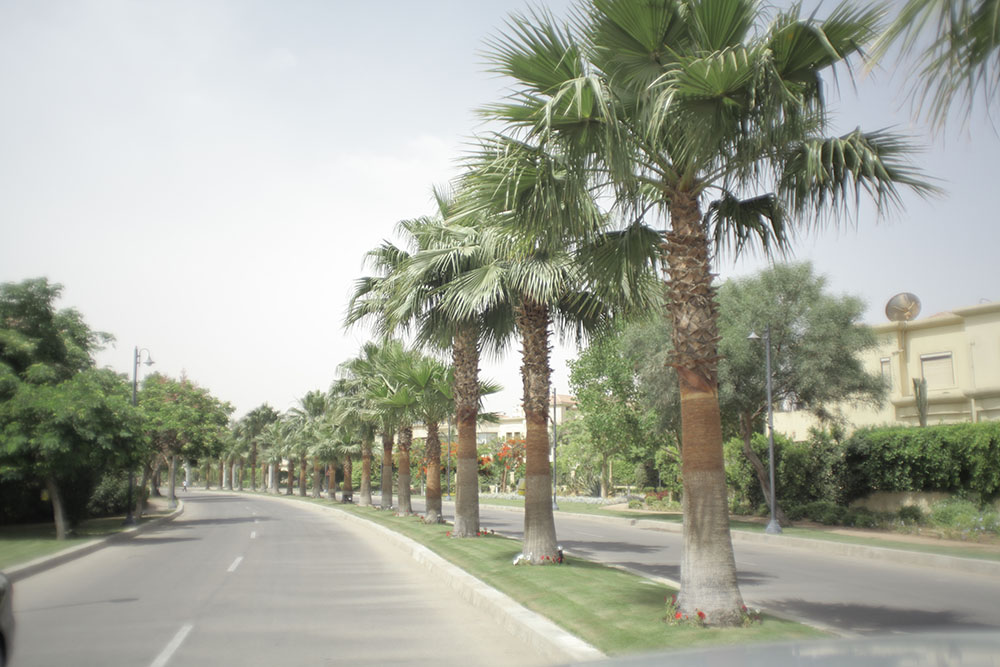



 4
4 4
4 400 m²
400 m²